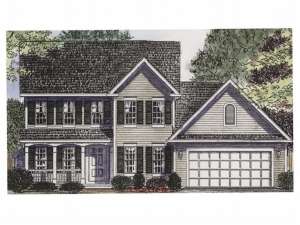There are no reviews
House
Multi-Family
Small and affordable, this country traditional house plan comes with flexibility and extra options. A covered front porch opens to the foyer with handy coat closet. To the right, a formal dining room provides space for serving guests at fabulous holiday parties. A snack bar and pantry enhance the pass-thru kitchen. Nearby, a convenient laundry room allows for multi-tasking. The bayed dining room boasts outdoor access as it adjoins the family room warmed by a gas fireplace. Upstairs, the master bedroom features a deluxe bath and walk-in closet. The secondary bedrooms share a hall bath and enjoy ample closet space. A 2-car garage completes this two-story home plan. This design includes an optional master bath floor plan and optional study, which adds 152 sf of living space to this delightful home.

