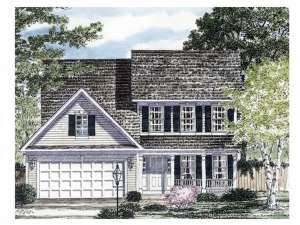Are you sure you want to perform this action?
Styles
House
A-Frame
Barndominium
Beach/Coastal
Bungalow
Cabin
Cape Cod
Carriage
Colonial
Contemporary
Cottage
Country
Craftsman
Empty-Nester
European
Log
Love Shack
Luxury
Mediterranean
Modern Farmhouse
Modern
Mountain
Multi-Family
Multi-Generational
Narrow Lot
Premier Luxury
Ranch
Small
Southern
Sunbelt
Tiny
Traditional
Two-Story
Unique
Vacation
Victorian
Waterfront
Multi-Family
Plan 014H-0032
A covered front porch welcomes all who enter this traditional two-story home plan. A two-story foyer leads to the dining room, perfect for family meals. A handy pantry and snack bar enhance the pass-thru kitchen. The bayed dining area accesses the rear porch and adjoins the bright and cheerful great room. The first-floor laundry room allows for multi-tasking, while the two-car garage is just steps away. The second level hosts the master bedroom with private bath and walk-in closet. Two secondary bedrooms share a hall bath and overlook the foyer below. An optional second floor layout is included with this design featuring 923 sf on the upper level. This small and affordable house plan is perfect for a narrow lot.
Write your own review
You are reviewing Plan 014H-0032.

