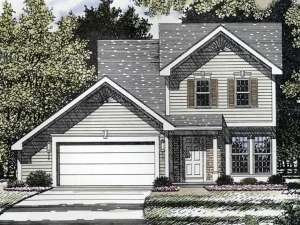Info
There are no reviews
Traditional styling and a covered front porch lend to delightful street appeal with this small and affordable home plan. Boxed columns add a classy twist as you pass from the generously sized great room to the dining room. The compact kitchen boasts an easting bar and accesses the laundry room and 1-car garage with ease. An optional family room with fireplace extends the living areas providing an additional 252 sf of living space. Three bedrooms and two baths reside on the second floor enjoying privacy. This two-story design is ideal for a family starting out.
There are no reviews
Are you sure you want to perform this action?

