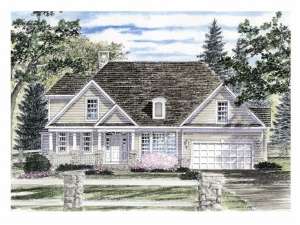Are you sure you want to perform this action?
House
Multi-Family
This exciting design offers inviting street appeal. Inside, the vaulted foyer creates a dramatic entrance. A step ceiling and cheerful windows enhance the dining room. The innovative kitchen includes a work island, phone desk, built-in pantry, and snack bar, as it fuses with the morning room creating a casual dining space. Built-ins flank the fireplace in the expansive great room boasting a bayed window filled with sunlight and a two-story ceiling. The study creates an ideal home office. Two French doors open to the veranda offering and excellent setting for conversation and relaxation. Lavish appointments adorn the master bath, including double sinks, step-up window tub, separate shower, private toilet compartments and walk-in closet. Two upper-level bedrooms share a hall bath and overlook the great room. This two-story house plan is as attractive as it is functional.

