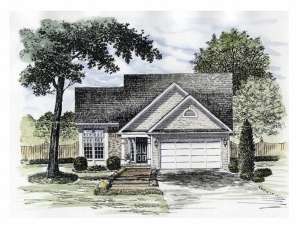Info
There are no reviews
Decorative details highlight the exterior of this quaint two-story home plan. The two-car garage enters the laundry area offering convenience. The kitchen combines with the dining and great rooms boasting cathedral ceilings and accented with elegant columns and a plant shelf. A private bath and walk-in closet enhance the first-floor master bedroom. Two upper-level bedrooms overlook the great room and foyer from a balcony. Packed with livability, this house plan is small and affordable.
There are no reviews
Are you sure you want to perform this action?

