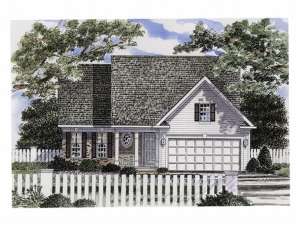There are no reviews
Styles
House
A-Frame
Barndominium
Beach/Coastal
Bungalow
Cabin
Cape Cod
Carriage
Colonial
Contemporary
Cottage
Country
Craftsman
Empty-Nester
European
Log
Love Shack
Luxury
Mediterranean
Modern Farmhouse
Modern
Mountain
Multi-Family
Multi-Generational
Narrow Lot
Premier Luxury
Ranch
Small
Southern
Sunbelt
Tiny
Traditional
Two-Story
Unique
Vacation
Victorian
Waterfront
Multi-Family
Plan 014H-0020
An ideal starter home, this two-story is charming inside and out. The covered entry opens to the roomy two-story foyer with convenient coat closet. Or enter from the two-car garage passing through the utility room to the efficient kitchen featuring a snack bar and pantry. Windows flank the fireplace in the vaulted great room, while the dining room offers an optional bay window. A private bath and walk-in closet enhance the first-floor master bedroom. Two upper-level bedrooms overlook the great room and foyer from a balcony. The second level allows for room to grow offering a bonus room to finish any way you like. Packed with livability, this house plan is small and affordable.
Info
Add your review

