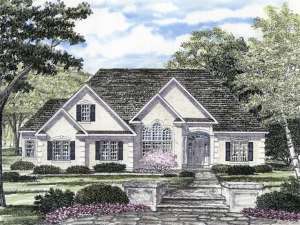There are no reviews
House
Multi-Family
Decorative quoins and window arches highlight the exterior of Sunbelt home plan. Just off the vaulted foyer, the dining room is enhanced with a decorative column, built-in hutch, and plant shelf. The generously sized great room enjoys a fireplace flanked with built-ins, vaulted ceiling, columns, and plant shelf. The open floor plan is perfect for family get-togethers. The kitchen, featuring a work island and walk-in pantry, combines with the cheerful dining area and overlooks the great room. A secluded master bedroom enjoys the privacy of the split bedroom design along with a deluxe bath, complete with whirlpool tub and double bowl vanity, walk-in closet, sitting area, tray ceiling and a private covered porch. An upper-level storage room is located above the garage. This ranch home plan is designed to make daily activities a breeze.

