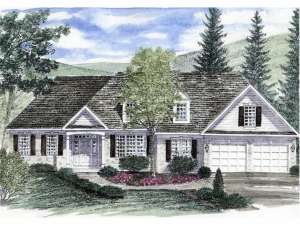There are no reviews
House
Multi-Family
Dormers highlight the exterior of this traditional home plan. Just off the vaulted foyer, the dining room is enhanced with a decorative column and cheerful windows. The generously sized great room enjoys a fireplace flanked with windows, vaulted ceiling, and plant shelf. The open floor plan is perfect for gathering and entertaining. The kitchen, featuring a work island, combines with the bayed dinette and serves the dining room with ease. The peaceful study is perfect for a home office. A secluded master bedroom enjoys the privacy of the split bedroom design along with a deluxe bath, walk-in closet, and tray ceiling. A bonus room, perfect for a hobby room or recreation room, is located over the garage. This ranch home plan is designed to make daily activities a breeze.

