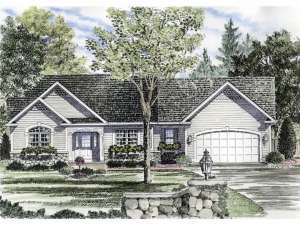Are you sure you want to perform this action?
Styles
House
A-Frame
Barndominium
Beach/Coastal
Bungalow
Cabin
Cape Cod
Carriage
Colonial
Contemporary
Cottage
Country
Craftsman
Empty-Nester
European
Log
Love Shack
Luxury
Mediterranean
Modern Farmhouse
Modern
Mountain
Multi-Family
Multi-Generational
Narrow Lot
Premier Luxury
Ranch
Small
Southern
Sunbelt
Tiny
Traditional
Two-Story
Unique
Vacation
Victorian
Waterfront
Multi-Family
Plan 014H-0011
Traditional styling offers charming curb appeal for this ranch house plan. Located just off the vaulted foyer, the dining room is enhanced with cheerful windows and a stepped ceiling. The generously sized great room enjoys plenty of windows, a fireplace, vaulted ceiling and plant shelf above the railing of the open stair. The kitchen combines with the sunny bayed dining area providing convenience. A secluded master bedroom enjoys the privacy of the split bedroom design along with a deluxe bath, cathedral ceiling and walk-in closet. This traditional home plan is functional and comes with three different front elevations.
Write your own review
You are reviewing Plan 014H-0011.

