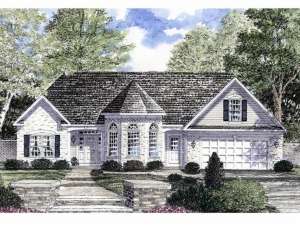Are you sure you want to perform this action?
Styles
House
A-Frame
Barndominium
Beach/Coastal
Bungalow
Cabin
Cape Cod
Carriage
Colonial
Contemporary
Cottage
Country
Craftsman
Empty-Nester
European
Log
Love Shack
Luxury
Mediterranean
Modern Farmhouse
Modern
Mountain
Multi-Family
Multi-Generational
Narrow Lot
Premier Luxury
Ranch
Small
Southern
Sunbelt
Tiny
Traditional
Two-Story
Unique
Vacation
Victorian
Waterfront
Multi-Family
Plan 014H-0010
Two covered entries and arch-topped windows grace the exterior of this ranch home plan. Just off the vaulted foyer, the bayed dining room is enhanced with cheerful windows and a decorative column. The generously sized great room enjoys a fireplace flanked with windows, vaulted ceiling, and plant shelf. The open floor plan is perfect for gathering and entertaining, as the kitchen combines with the sunny bayed dining area and overlooks the great room. A secluded master bedroom enjoys the privacy of the split bedroom design along with a deluxe bath and walk-in closet. A bonus room over the garage is perfect for a hobby room or playroom. This European home plan is functional and family friendly.
Write your own review
You are reviewing Plan 014H-0010.

