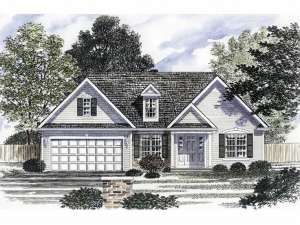Info
There are no reviews
Front facing gables provide traditional styling for this small and affordable single story home plan. Cathedral ceilings grace the living areas. Cheerful windows brighten the bayed dining area, which adjoins the kitchen featuring a pantry and an optional snack bar. Split bedrooms offer privacy to the master bedroom, featuring a luxurious bath and walk-in closet. Two alternate master bedroom and bath designs are included in the plan. Ideal for quite reading or a home office, the peaceful study easily converts to a third bedroom. This ranch house plan offers livability and functionality.
There are no reviews
Are you sure you want to perform this action?

