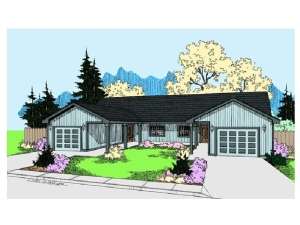Info
There are no reviews
This ranch style duplex house plan provides convenience and efficiency in a comfortable floor plan. Two different designs offer variety. Covered walkways open to the entries of each dwelling with laundry facilities located nearby. Compact kitchens serve the dining rooms with ease. Patios provide outdoor spaces for relaxing. Compact and functional, this multifamily home plan is accommodating.
Unit 1: Total living area – 1034 s.f., 2-car garage of 362 s.f., 2 bedrooms, 1 ½ baths
Unit 2: Total living area – 934 s.f.,1-car garage of 260 s.f., 2 bedrooms, 1 bath
There are no reviews
Are you sure you want to perform this action?

