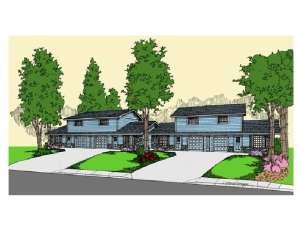Info
There are no reviews
This four-plex house plan provides four identical units of compact, yet comfortable living. An efficient kitchen accesses the laundry area and one-car garage for each dwelling. A cheerful window seat brightens the living rooms as they combine with the flexible dining areas. Patios extend the living areas outdoors. The upper levels host two bedrooms and a bathroom. Bedroom 1 features a built-in desk for convenience. This multifamily house plan is simple and efficient.
Units 1 – 4: First Floor – 539 s.f., Second Floor – 407 s.f., Total living area – 946 s.f., one-car garage, 2 bedrooms, 1 bath
There are no reviews
Are you sure you want to perform this action?

