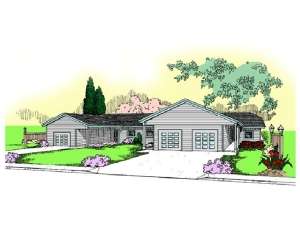There are no reviews
Styles
House
A-Frame
Barndominium
Beach/Coastal
Bungalow
Cabin
Cape Cod
Carriage
Colonial
Contemporary
Cottage
Country
Craftsman
Empty-Nester
European
Log
Love Shack
Luxury
Mediterranean
Modern Farmhouse
Modern
Mountain
Multi-Family
Multi-Generational
Narrow Lot
Premier Luxury
Ranch
Small
Southern
Sunbelt
Tiny
Traditional
Two-Story
Unique
Vacation
Victorian
Waterfront
Multi-Family
Plan 013M-0019
This one-story triplex home plan offers comfortable living in a compact floor plan with identical units. Each dwelling enjoys the spaciousness of the open floor plan with U-shaped kitchen, featuring an eating bar, dining area, and living area combining as one space. Patios extend the living areas outdoors. Laundry facilities are located just off the single-car garage entry. The master suites boast private baths and walk-in closets. This multi-family house plan is accommodating and provides livability.
Unit 1: Total living area – 1010 s.f., one-car garage, 2 bedrooms, 2 baths
Unit 2: Total living area – 1010 s.f., one-car garage, 2 bedrooms, 2 baths
Unit 3: Total living area – 1010 s.f., one-car garage, 2 bedrooms, 2 baths
Info
Add your review

