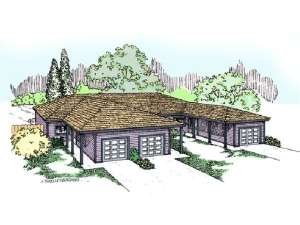There are no reviews
Styles
House
A-Frame
Barndominium
Beach/Coastal
Bungalow
Cabin
Cape Cod
Carriage
Colonial
Contemporary
Cottage
Country
Craftsman
Empty-Nester
European
Log
Love Shack
Luxury
Mediterranean
Modern Farmhouse
Modern
Mountain
Multi-Family
Multi-Generational
Narrow Lot
Premier Luxury
Ranch
Small
Southern
Sunbelt
Tiny
Traditional
Two-Story
Unique
Vacation
Victorian
Waterfront
Multi-Family
Reviews
Plan 013M-0018
This one-story triplex home plan offers comfortable living in a compact design with two different floor plans. All units feature an efficient kitchen with access to the laundry room and single-car garage. The living and dining areas combine in all three dwellings creating open and flexible floor plans. Patios extend the living areas outdoors. Walk-in closets enhance one of the bedrooms in each unit. This multifamily home plan is an instant winner among other multifamily dwellings.
Unit 1: Total living area – 922 s.f., one-car garage 269 s.f., 2 bedrooms, 1 ½ baths
Unit 2: Total living area – 958 s.f., one-car garage 269 s.f., 2 bedrooms, 1 ½ baths
Unit 3: Total living area – 922 s.f., one-car garage 269 s.f., 2 bedrooms, 1 ½ baths
Info
Add your review

