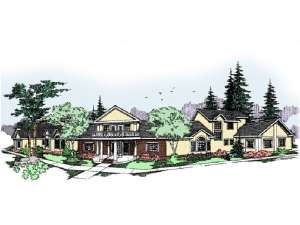Are you sure you want to perform this action?
House
Multi-Family
Create Review
This duplex house plan offers two luxury units abounding with amenities. They share an entry and gathering area, which combine them. Each dwelling boasts an open living area with the efficient kitchens, featuring eating bars and step-in pantries, cozy breakfast nooks and vaulted bayed living areas combining as one space. Peaceful dens are ideal for home offices. Both units enjoy the convenience of three-car garages with shops and utility rooms. The full-featured master suites boast deluxe baths with twin vanities, salon tubs and walk-in closets. This multifamily home plan is an instant winner among other multifamily dwellings providing luxury and elegance.
Unit A: Total living area – 2166 s.f., 3-car garage of 1065 s.f., 1 bedroom, 1 ½ baths
Unit B: 1st floor – 1894 s.f., 2nd floor – 730 s.f., Total living area – 2624 s.f., 3-car garage of 1037 s.f., 3 bedrooms, 2 ½ baths
Common Area: 1st floor – 949 s.f., 2nd floor – 664 s.f., Storage – 197 s.f.

