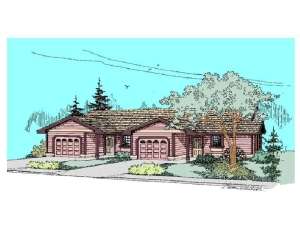Are you sure you want to perform this action?
Styles
House
A-Frame
Barndominium
Beach/Coastal
Bungalow
Cabin
Cape Cod
Carriage
Colonial
Contemporary
Cottage
Country
Craftsman
Empty-Nester
European
Log
Love Shack
Luxury
Mediterranean
Modern Farmhouse
Modern
Mountain
Multi-Family
Multi-Generational
Narrow Lot
Premier Luxury
Ranch
Small
Southern
Sunbelt
Tiny
Traditional
Two-Story
Unique
Vacation
Victorian
Waterfront
Multi-Family
Plan 013M-0010
Front facing gables and covered front porches create charming curb appeal for this ranch style duplex home plan. Both units feature efficient kitchens overlooking the dining and living areas creating roomy open floor plans. Patios extend the living areas outdoors. Two bedrooms share a hall bath in each dwelling. This cozy multifamily home plan offers comfortable and accommodating living spaces.
Unit 1: Total living area – 811 s.f., one-car garage, 2 bedrooms, 1 bath
Unit 2: Total living area – 908 s.f., one-car garage, 2 bedrooms, 1 bath
Write your own review
You are reviewing Plan 013M-0010.

