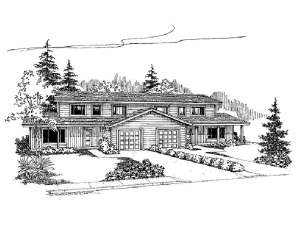Are you sure you want to perform this action?
Styles
House
A-Frame
Barndominium
Beach/Coastal
Bungalow
Cabin
Cape Cod
Carriage
Colonial
Contemporary
Cottage
Country
Craftsman
Empty-Nester
European
Log
Love Shack
Luxury
Mediterranean
Modern Farmhouse
Modern
Mountain
Multi-Family
Multi-Generational
Narrow Lot
Premier Luxury
Ranch
Small
Southern
Sunbelt
Tiny
Traditional
Two-Story
Unique
Vacation
Victorian
Waterfront
Multi-Family
Plan 013M-0009
This two-story duplex home plan is just right, offering two identical and accommodating dwellings. Efficient kitchens adjoin the open dining areas with patio access, and flow into the living rooms. The laundry facilities are in the single-car garages. One bedroom and one full bath complete the first levels. On the upper levels, three bedrooms share a hall bath. This multifamily house plan offers comfortable and relaxed living.
Unit A: First Floor – 786 s.f., Second Floor – 667 s.f., Total living area – 1453 s.f., 1-car garage 314 s.f., 4 bedrooms, 2 baths
Unit B: First Floor – 786 s.f., Second Floor – 667 s.f., Total living area – 1453 s.f., 1-car garage 314 s.f., 4 bedrooms, 2 baths
Write your own review
You are reviewing Plan 013M-0009.

