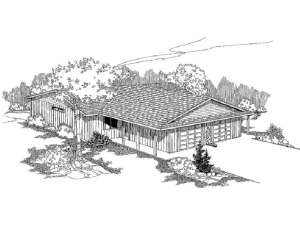Are you sure you want to perform this action?
Styles
House
A-Frame
Barndominium
Beach/Coastal
Bungalow
Cabin
Cape Cod
Carriage
Colonial
Contemporary
Cottage
Country
Craftsman
Empty-Nester
European
Log
Love Shack
Luxury
Mediterranean
Modern Farmhouse
Modern
Mountain
Multi-Family
Multi-Generational
Narrow Lot
Premier Luxury
Ranch
Small
Southern
Sunbelt
Tiny
Traditional
Two-Story
Unique
Vacation
Victorian
Waterfront
Multi-Family
Plan 013M-0008
This single-story duplex house plan provides a simple floor plan with comfortable accommodations. Both dwellings are identical. A galley-style kitchen serves the dining room with ease. The open floor plan is perfect for gathering and entertaining. A patio extends the living area outdoors. Two bedrooms share a hall bath. Laundry facilities are in the single car garage. This multifamily home plan provides relaxed living.
Unit A: Total living area – 828 s.f., 1-car garage 300 s.f., 2 bedrooms, 1 bath
Unit B: Total living area – 828 s.f., 1-car garage 300 s.f., 2 bedrooms, 1 bath
Write your own review
You are reviewing Plan 013M-0008.

