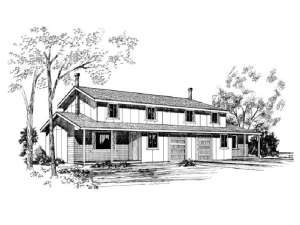Are you sure you want to perform this action?
Styles
House
A-Frame
Barndominium
Beach/Coastal
Bungalow
Cabin
Cape Cod
Carriage
Colonial
Contemporary
Cottage
Country
Craftsman
Empty-Nester
European
Log
Love Shack
Luxury
Mediterranean
Modern Farmhouse
Modern
Mountain
Multi-Family
Multi-Generational
Narrow Lot
Premier Luxury
Ranch
Small
Southern
Sunbelt
Tiny
Traditional
Two-Story
Unique
Vacation
Victorian
Waterfront
Multi-Family
Plan 013M-0004
This two-story duplex home plan provides comfort and livability with an efficient floor plan. Both dwellings have the same layout and design. Each unit enjoys a spacious living room with warming wood stove, a U-shaped kitchen and direct access to the dining room. The single-car garage enters through the main floor utility room. Three bedrooms enjoy the privacy of the second floor and share a hall bathroom. This multifamily house plan is budget conscious.
Unit A: First Floor – 768 s.f., Second Floor – 680 s.f., Total living area – 1448 s.f., 1-car garage, 3 bedrooms, 1 ½ baths
Unit B: First Floor – 768 s.f., Second Floor – 680 s.f., Total living area – 1448 s.f., 1-car garage, 3 bedrooms, 1 ½ baths
Write your own review
You are reviewing Plan 013M-0004.

