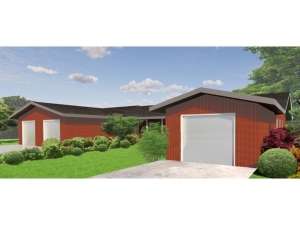Are you sure you want to perform this action?
Styles
House
A-Frame
Barndominium
Beach/Coastal
Bungalow
Cabin
Cape Cod
Carriage
Colonial
Contemporary
Cottage
Country
Craftsman
Empty-Nester
European
Log
Love Shack
Luxury
Mediterranean
Modern Farmhouse
Modern
Mountain
Multi-Family
Multi-Generational
Narrow Lot
Premier Luxury
Ranch
Small
Southern
Sunbelt
Tiny
Traditional
Two-Story
Unique
Vacation
Victorian
Waterfront
Multi-Family
Create Review
Plan 013M-0003
This triplex offers three different floor plans creating an instant winner among other multifamily house plans. All three layouts feature laundry areas, galley-style kitchens and spacious living and dining areas. This multifamily home plan provides three compact layouts with comfort and livability.
Unit A: Total living area – 816 s.f., one-car garage, 3 bedrooms, 1 bath
Unit B: Total living area – 728 s.f., one-car garage, 2 bedrooms, 1 bath
Unit C: Total living area – 972 s.f., one-car garage, 3 bedrooms, 1 bath
Write your own review
You are reviewing Plan 013M-0003.

