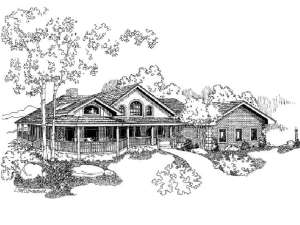Are you sure you want to perform this action?
Create Review
With two bedrooms and bathrooms and plenty of space for entertaining, this ranch home plan is ideal for empty nesters. A wrap-around porch shows off the country flair of this charming design. Relax in a rocking chair and enjoy the evening breeze or visit with guests while you grill on the rear porch. Enter to find a handy bench and convenient coat closet making winter unbundling a snap. The expansive great room offers plenty of room for gathering. A crackling fireplace casts a friendly glow across the room while a vaulted ceiling lends to spaciousness. The kitchen, with meal-prep island and pantry, bayed nook and vaulted dining room combine with this space creating an open floor plan. French doors open to the bayed office, the perfect workspace for those who work at home. Skylights fill the room with sunshine. Take a break and head outside to the covered porch and read your favorite book. The master suite benefits from the split bedroom floor plan enjoying privacy in this full-featured retreat. A walk-in closet, salon bath and vaulted ceiling jazz up the master suite. Bedroom 2 accesses a compartmentalized hall bath. The triple car garage enters near the utility room providing convenience. This country house plan is the perfect blend of comfort and style.

