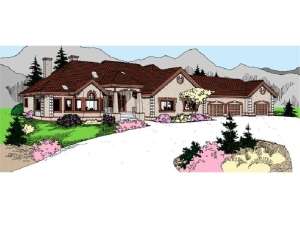Are you sure you want to perform this action?
This Sunbelt house plan is irresistible among other home plans, offering style, comfort and more. Decorative quoins and columns at the entry highlight the exterior of this ranch design. Inside, luxurious living awaits you. A vaulted entry with convenient coat closet greets you. Pass through an arched doorway and into the bayed office, ideal for those who work at home. Unique and elegant curved window walls brighten the living areas and capture rear views as they combine creating an open floor plan all under 10’ ceilings. A corner fireplace is the focal point in the living room, while a wet bar serves the living and dining areas, perfect for entertaining guests. Another fireplace warms the family room. A concrete patio extends the living areas outdoors, where you can relax on pleasant evenings. The open kitchen is the heart of the home as it overlooks the living, dining and family rooms. A large cooking island with eating bar and step-in pantry enhance this space. The nearby laundry room makes multi-tasking a cinch. The secondary bedrooms enjoy ample closet space and feature their own private baths. This split bedroom floor plan emphasizes the privacy of the luxurious master suite. The full-featured master suite boasts French doors opening to a private patio, and a see-thru fireplace combining the sleeping area with the sitting area. A window soaking tub, separate shower and double bowl vanity with make-up counter delivers style and comfort while pampering the master of the home. A three car garage with extensive workbench completes this Luxury house plan.

