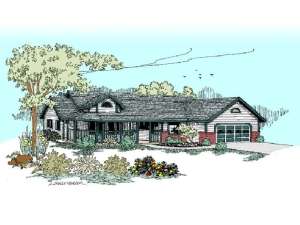There are no reviews
Styles
House
A-Frame
Barndominium
Beach/Coastal
Bungalow
Cabin
Cape Cod
Carriage
Colonial
Contemporary
Cottage
Country
Craftsman
Empty-Nester
European
Log
Love Shack
Luxury
Mediterranean
Modern Farmhouse
Modern
Mountain
Multi-Family
Multi-Generational
Narrow Lot
Premier Luxury
Ranch
Small
Southern
Sunbelt
Tiny
Traditional
Two-Story
Unique
Vacation
Victorian
Waterfront
Multi-Family
Reviews
Plan 013H-0077
A covered wrap around porch welcomes visitors into this classic country house plan. A bayed window accents the vaulted den. An eating bar and a large walk-in pantry complement the kitchen and adjoining breakfast nook. The two-car front-entry garage enters near the nook for convenient unloading of groceries. The nearby utility room makes multi-tasking a cinch. A fireplace and outdoor access highlight the living room. A split bedroom floor plan offers privacy to the master suite accented with private bath and walk-in closet. Two secondary bedrooms share a hall bath. A rear patio extends the length of the home providing plenty of space for outdoor relaxing or grilling. This ranch house plan is as functional as it is attractive.
Info
Add your review

