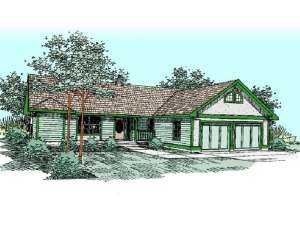There are no reviews
House
Multi-Family
Reviews
Featuring a budget conscious design, this home plan is small and affordable when compared to other house plans. A covered front porch offers welcoming street appeal. Inside, an open floor plan is perfect for entertaining and gathering. Built-in shelves flank the great room fireplace while a vaulted ceiling and skylights top this space. The expansive deck extends the living areas outdoors. The covered area offers a grilling space while the open deck provides a place to enjoy dessert under the stars. An eating bar, meal-prep island and walk-in pantry provide efficiency in the kitchen as a cozy woodstove warms this space. The peaceful office is ideal for those who work at home and could double as an extra bedroom. Built-in shelves enhance the guest bedroom, which accesses a hall bath. The split bedroom layout of this home plan provides privacy for the master suite, complete with private bath and walk-in closet. A two-car front-entry garage with convenient workshop completes this ranch house plan.

