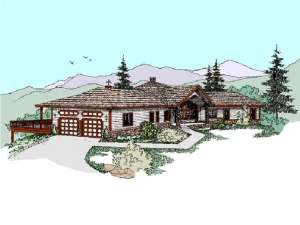Are you sure you want to perform this action?
Are you looking for a single story, contemporary house plan? Shop no more! This modern design may be just what you are looking for. This unique home plan is irresistible among other house plans offering comfort and more. The covered front porch opens to a vaulted entry and an open floor plan. The living, dining and kitchen areas combine creating a spacious floor plan at the center of the home. Plenty of windows capture outdoor views and fill the living areas with sunlight. A wet bar and a crackling fireplace enhance the living area. A gourmet kitchen awaits the chef of the home. Packed with amenities, meal prep will be a pleasure in this kitchen. An eating bar, island with vegetable sink, large walk-in pantry and a corner nook enhance this space. The split bedroom design offers privacy to the secluded master suite. Posh accommodations make this a relaxing paradise. A vaulted ceiling, private deck access and luxurious bath, complete with walk-in closet, skylights, step-up spa tub, separate shower, make-up counter and three sinks make this an irresistibly lavish retreat. The master bath shares a see-thru fireplace with the master suite adding a touch of elegance. On the opposite side of the home, two bedrooms share a hall bath. The home office offers a quiet workspace. The utility room is conveniently located at the entrance of the two-car side-entry garage. An expansive wrap-around deck offers a terrific outdoor space for relaxing or entertaining with room for an optional spa. This contemporary ranch home plan is an exciting design packed with limitless possibilities.

