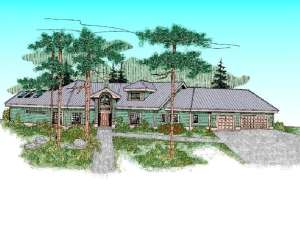There are no reviews
House
Multi-Family
Reviews
An arched entry greets all who enter this amenity rich single story design. A stylish fountain creates a soothing atmosphere upon entering. A walk-in pantry, cooking island and eating bar add functionality in the kitchen. Skylights brighten the cheerful breakfast nook. Coffered ceilings enhance the living and dining rooms. A built-in buffet makes short work of serving meals in the dining room. The family theater room enjoys a built-in entertainment center and a closet providing organizational space. Two secondary bedrooms share a hall bath. This split-bedroom design offers privacy to the deluxe master suite. Plenty of skylights brighten the room. His and hers water closets and vanities offer functionality on busy mornings. An extensive walk-in closet provides plenty of storage space. The master suite enjoys private access to the patio with room for an optional spa. A three car garage completes this ranch house plan.

