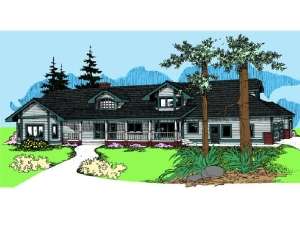There are no reviews
Reviews
This ranch home plan is versatile and attractive offering flexibility for a growing family or empty nesters. For empty nesters, this single story offers plenty of room for entertaining and gathering along with a guest suite for visiting family and friends. Country charm shines through with the welcoming covered front porch. Inside, the living and dining areas combine creating a perfect space for get-togethers. A fireplace warms this space and three French doors open to the rear patio. The spacious kitchen boasts an oversized cooking island with vegetable sink, a menu desk and a large walk-in pantry. A bayed breakfast nook is situated nearby creating a casual dining area. Enjoy conversation or your favorite TV show in the family room. The amenity-rich master suite featured private patio access, a bayed window with seat, an expansive walk-in closet and well-appointed bath, complete with step-up spa tub, glass block shower and his and hers vanities. A full bath and walk-in closet enhances the guest room. A sewing area adds functionality to the utility room. For a growing family, the optional second floor provides room to grow. Two future bedrooms and a full bath await your creative touch. A three car garage provides plenty of parking. The unfinished attic space can be used as storage or finished to suite your needs. Comfortable with room for expansion, this country house plan is sure to please you.

