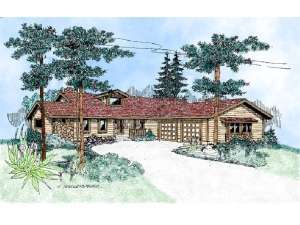Info
There are no reviews
A covered front porch, dormers and stonework create charming curb appeal for this single story house plan. The living, great, and dining rooms combine with the kitchen creating an open floor plan. Plenty of windows brighten this area. An eating bar and step-in pantry offer efficiency in the kitchen. A private deck, full bath and walk-in closet enhance the master suite. A guest suite and Bedroom 3 are located on the opposite side of the floor plan. A two car garage completes this ranch home plan.
There are no reviews
Are you sure you want to perform this action?

