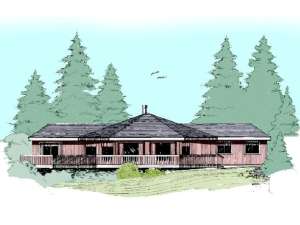Are you sure you want to perform this action?
Styles
House
A-Frame
Barndominium
Beach/Coastal
Bungalow
Cabin
Cape Cod
Carriage
Colonial
Contemporary
Cottage
Country
Craftsman
Empty-Nester
European
Log
Love Shack
Luxury
Mediterranean
Modern Farmhouse
Modern
Mountain
Multi-Family
Multi-Generational
Narrow Lot
Premier Luxury
Ranch
Small
Southern
Sunbelt
Tiny
Traditional
Two-Story
Unique
Vacation
Victorian
Waterfront
Multi-Family
Create Review
Plan 013H-0049
Skylights and windows fill this contemporary home plan with rays of golden sun. An open floor plan warmed by a fireplace makes this home perfect for entertaining. Built-in bookshelves accent the library, while an eating bar adds efficiency to the kitchen. Split bedrooms offer private quarters to the master of the home. A vaulted ceiling, walk-in closet and a full bath complete this space. On the opposite side of the floor plan, a secondary bedroom features a walk-in closet and accesses a hall bath. A large deck is the perfect place to relax after a long day. A two-car, drive-under garage completes this ranch house plan.
Write your own review
You are reviewing Plan 013H-0049.

