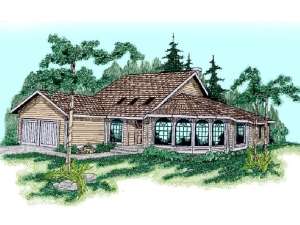Are you sure you want to perform this action?
House
Multi-Family
The unusual layout of this two story house plan offers comfort and functionality with pizzazz. Skylights fill the entry and dining room with the sun’s warmth. A unique wall of windows in the living room and family room create visual interest while capturing outdoor views. The kitchen boasts a cooking island and walk-in pantry as it combines with the nook. A large deck extends the living areas outdoors, perfect for entertaining on pleasant days. The den offers a quiet space for reading or could easily serve as a home office. A deluxe bath and walk-in closet complement the first floor master suite. An open stair leads to the second level hosting two secondary bedrooms and a bath room. Shop no more! This two story home plan is sure to please you.

