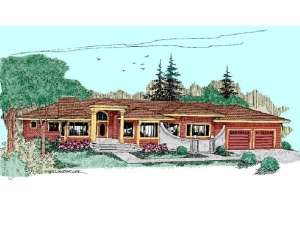There are no reviews
As functional as it is attractive, this luxury home plan is packed with amenities. The covered front porch opens to a vaulted entry with handy coat closet. To the left, the quiet parlor offers room for conversing. The uniquely designed kitchen is command central in this delightful ranch home plan. An eating bar, walk-in pantry and prep island make short work of meal time. The kitchen serves the bayed dining room with ease and overlooks the expansive family room. French doors open from the dining room to the patio accented with a planter wall, the perfect space for dessert under the stars. Plenty of windows brighten the family room while a fireplace warms this space. Generously sized, there is plenty of room for gathering and entertaining. A concrete patio extends the living area outdoors. The oversized utility/hobby room offers laundry facilities, freezer space, and a sewing area. It can easily accommodate your favorite hobby. Two guest suites feature their own bathrooms, perfect for those who enjoy overnight guests. Split bedrooms provide privacy to the full-featured master suite. A spectacular walk-thru closet, built-in desk and bookshelves, and well-appointed bath, make this space a luxurious retreat. A two-car garage, shop area with recycling center, and a dark room complete this sophisticated and amenity-rich ranch house plan.

