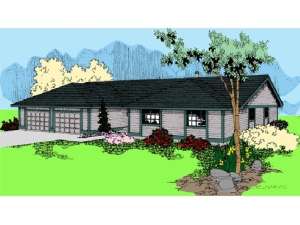Info
There are no reviews
This single story home plan is designed with an open spaces offering flexibility. The efficient U-shaped kitchen adjoins the bayed breakfast area filled with sunlight. Deck access is perfect for coffee and the morning paper on pleasant days. The living room and dining rooms combine creating a large space to be arranged however you wish. This floor plan offers clustered bedrooms, perfect for families with small children. The bayed master suite enjoys deck access and a full bath. A utility room and double car garage complete this ranch house plan.
There are no reviews
Are you sure you want to perform this action?

