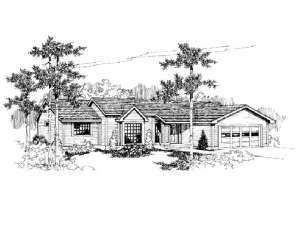Info
There are no reviews
Budget conscious and perfect for a family starting out, this traditional ranch home plan has plenty to offer. Just inside, the entry opens to the generously sized family room featuring a boxed-bay window, built-in entertainment center, crackling fireplace and vaulted ceiling. A cooking island and walk-in pantry offer efficiency in the kitchen and adjoining dining area. The secluded master suite enjoys an expansive walk-in closet and a full bath. The nearby utility room offers convenience. Two secondary bedrooms share a hall bath. A two-car garage completes this small and affordable home plan.
There are no reviews
Are you sure you want to perform this action?

