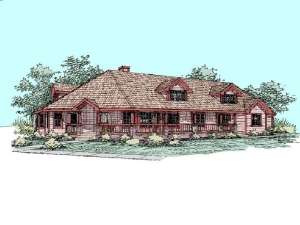There are no reviews
House
Multi-Family
Reviews
Dormers and a covered wrap around porch highlight the exterior of this country house plan. Inside, a convenient coat closet awaits you at the entry. The peaceful office is ideal for those who work at home. Windows brighten the combined living and dining areas. A built-in hutch provides storage space. Skylights and a wall of windows brighten the vaulted family room. A large deck expands the living areas outdoors. The open kitchen is command central with a cooking island, an eating bar, a walk-in pantry and easy access to the breakfast nook and dining area. Three secondary bedrooms share a hall bath. Bedroom 2 enjoys a built-in desk. On the opposite side of the home, the private master suite features a deluxe bath, makeup vanity and expansive walk-in closet. A three car garage with workshop or storage completes this ranch home plan.

