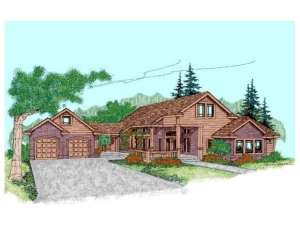There are no reviews
House
Multi-Family
Reviews
This unique design offers a one-of-a-kind floor plan packed with all the comforts of home. The covered front porch greets all who enter this enchanting home. Inside, a spacious family room provides just the right space for gathering and socializing. A built-in entertainment center and wood stove complement this space. The efficient U-shaped kitchen boasts an appliance center and pantry and serves the dining room and breakfast nook with ease. The nearby laundry room makes multi-tasking a breeze. The nook, dining room and family room all open to the outdoors. A trio of windows brightens the office, the perfect space for those who work at home. The split bedroom floor plan provides privacy to the master suite, which is decked with lavish appointments. A handy window seat, built-in shelves, walk-in closet and private porch access accent this space. A full-featured bath, including a step-up corner window spa tub, separate shower with bench and dual sink vanity complete the master retreat. Two secondary bedrooms enjoy walk-in closets and private vanities and share a hall bath. A breezeway and detached two-car garage round out this family friendly ranch house plan.

