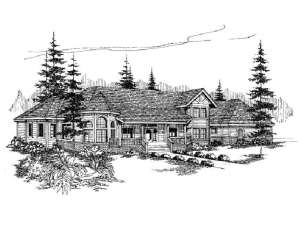There are no reviews
House
Multi-Family
Reviews
This country house plan boasts Victorian flair with a turret and ornamental exterior detailing. The vaulted entry and winding stair create a dramatic first impression. Built-in cabinets add organizational space to the home office. The kitchen is command central for a busy family. A large cooking island, walk-in pantry, menu desk, freezer space and easy access to the bayed breakfast nook and dining room make short work of meals for the chef. The family room allows space for causal socializing or a place for the kids to relax. The bayed living room offers the ideal space for gathering and entertaining with access to the nearby wet bar. A two-story ceiling lends to spaciousness. The cozy guest suite features a private bath and deck access. The master suite enjoys the privacy of the first floor and boasts a walk-in closet and luxury bath, complete with spa tub. Two upstairs bedrooms overlook the living areas from a balcony and share a hall bath. Plenty of attic storage and a two car garage with shop complete this two-story home plan.

