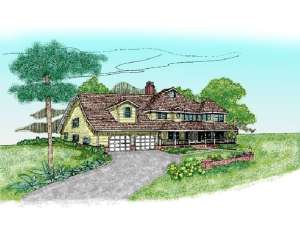There are no reviews
Reviews
This country luxury home plan offers lavish appointments and a functional and comfortable atmosphere for a busy family. A covered wrap around porch greets all who enter this home. A vaulted entry and elegant stair make a dramatic first impression. Plenty of windows brighten the living room, while French doors open to the porch from the adjoining dining room. The roomy kitchen offers an exceptional work island with eating bar, cheerful boxed windows, and a grand walk-in pantry with freezer space. This space combines with the bayed breakfast nook and vaulted family room creating an open floor plan, great for conversation and traffic flow. The multi-functional utility room provides laundry facilities and a sewing area. Perfect for those who work at home, the office offers a peaceful work area and could easily serve as another bedroom. The master suite has it all! Private deck access, a large walk-in closet and a luxurious bath, complete with bayed window tub, separate shower and dual sink vanity, accent this space. An elevator offers convenient access to the second floor. Three upstairs bedrooms overlook the family room below and each feature a private bath. The unfinished attic provides plenty of storage space. A double-car garage completes this two-story house plan.

