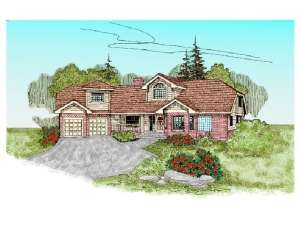Are you sure you want to perform this action?
Styles
House
A-Frame
Barndominium
Beach/Coastal
Bungalow
Cabin
Cape Cod
Carriage
Colonial
Contemporary
Cottage
Country
Craftsman
Empty-Nester
European
Log
Love Shack
Luxury
Mediterranean
Modern Farmhouse
Modern
Mountain
Multi-Family
Multi-Generational
Narrow Lot
Premier Luxury
Ranch
Small
Southern
Sunbelt
Tiny
Traditional
Two-Story
Unique
Vacation
Victorian
Waterfront
Multi-Family
Create Review
Plan 013H-0021
This single story house plan boasts functionality with extras. The cozy living room and spacious family room share a two-way fireplace flanked with organizational shelves on both sides. A step-in pantry and an appliance center offer efficiency in the kitchen as it serves the nook and bayed dining room with ease. A split-bedroom floor plan provides privacy to the master suite hosting a salon bath with spa tub and a walk-in closet. On the opposite side of the home, two secondary bedrooms share a hall bath. The office is perfect for those who work at home. A two car garage with workbench and attic storage space complete this single story home plan.
Write your own review
You are reviewing Plan 013H-0021.

