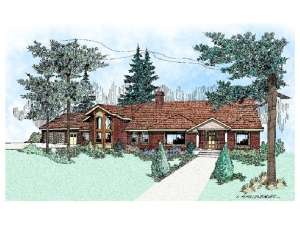There are no reviews
Styles
House
A-Frame
Barndominium
Beach/Coastal
Bungalow
Cabin
Cape Cod
Carriage
Colonial
Contemporary
Cottage
Country
Craftsman
Empty-Nester
European
Log
Love Shack
Luxury
Mediterranean
Modern Farmhouse
Modern
Mountain
Multi-Family
Multi-Generational
Narrow Lot
Premier Luxury
Ranch
Small
Southern
Sunbelt
Tiny
Traditional
Two-Story
Unique
Vacation
Victorian
Waterfront
Multi-Family
Plan 013H-0020
Spacious rooms and open areas make this single story home plan irresistible. The open floor plan allows for easy flow of a busy family’s activities. Vaulted ceilings crown the dining and living rooms, while a wood stove provides cozy warmth. An island with eating bar and a pantry complement the kitchen, which adjoins the sunny breakfast nook. A nearby laundry closet makes multi-tasking a cinch. This split bedroom design provides privacy to the master suite boasting a salon bath with spa tub and dual sink vanity. Three secondary bedrooms share a hall bath. Bedrooms 2 and 3 enjoy built in desks, while Bedroom 4 features a window seat. A two-car garage and extensive rear deck complete this ranch home plan.
Info
Add your review

