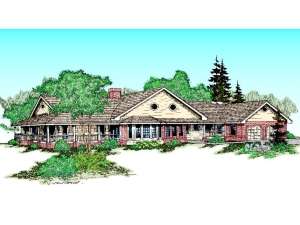There are no reviews
House
Multi-Family
Reviews
A wrap-around porch lends to country styling with this ranch house plan. Inside, a vaulted ceiling crowns the living room brightened with plenty of windows. Elegant arched doorways highlight the vaulted dining room. The kitchen, with cooking island, eating bar and walk-in pantry, is any chef’s dream. It combines with the breakfast nook and family room, all under vaulted ceilings. A built-in entertainment center and fireplace embellish the family room. Split bedrooms offer privacy to the full-featured master suite. His and hers walk-in closets, luxurious bath, complete with oversized tub, a charming window seat and private porch access enhance this space. On the opposite side of the home, the secondary bedrooms each feature bayed windows and charming window seats and share a hall bath. The double garage offers a workshop and storage space. This ranch home plan has it all!

