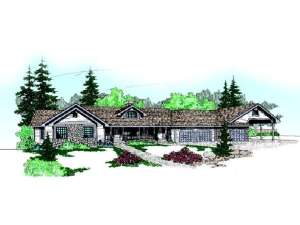Are you sure you want to perform this action?
Teeming with amenities and lavish appointments, this luxury ranch house plan is sure to please you. The covered front porch opens to the roomy entry with convenient coast closet. To the right, a vaulted ceiling crowns the bayed living room, perfect for quiet conversation. On the left, the office serves all of your home-office needs. Straight ahead, pass through the elegant stone archway into the spacious family room. The family room, bayed breakfast nook and kitchen, combine creating an open floor plan, excellent for entertaining. A wood stove warms these areas. The full-featured kitchen, complete with walk-in pantry, island with eating bar, appliance center and recycling area, offer functionality and efficiency. The split-bedroom floor plan offers privacy to the well-appointed mater suite. Private patio access, a salon bath and walk-in closet provide relaxing indulgence. On the opposite side of the home, Bedrooms 2 and 3 share a hall bath. The guest suite boasts and extensive walk-in closet and a private bath. The three car garage with workshop offers plenty of parking. An RV port provides parking for an RV or perhaps and boat and trailer. This exquisite home plan abounds with extravagant living.

