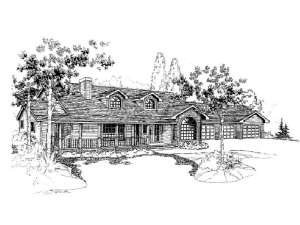There are no reviews
Styles
House
A-Frame
Barndominium
Beach/Coastal
Bungalow
Cabin
Cape Cod
Carriage
Colonial
Contemporary
Cottage
Country
Craftsman
Empty-Nester
European
Log
Love Shack
Luxury
Mediterranean
Modern Farmhouse
Modern
Mountain
Multi-Family
Multi-Generational
Narrow Lot
Premier Luxury
Ranch
Small
Southern
Sunbelt
Tiny
Traditional
Two-Story
Unique
Vacation
Victorian
Waterfront
Multi-Family
Reviews
Plan 013H-0008
Arched windows, dormers and a covered front porch provide irresistible curb appeal for this handsome two-story house plan. Inside, just to the left of the roomy entry, the vaulted living room is warmed by a wood stove. A pantry, cooking island with eating bar and easy access to the breakfast nook and dining room enhance the open kitchen which adjoins the cheerful, vaulted family room. The bayed swing room provides flexibility, perfect for a home office, library, or extra bedroom. Private deck access, a large walk-in closet and private bath accent the master suite. Three upstairs bedrooms overlook the living room and entry and share a hall bath. A three car garage with a workbench completes this country home plan.
Info
Add your review

