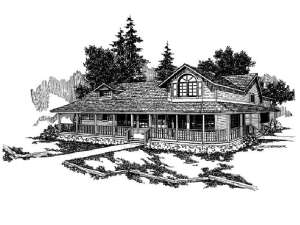Are you sure you want to perform this action?
House
Multi-Family
Create Review
A welcoming wrap-around porch is the most noticeable characteristic of this delightful country house plan offering plenty of outdoor space for relaxation on pleasant evenings. Inside, the open floor plan allows for easy flow of daily family activities. Vaulted ceilings in the living areas lend to spaciousness. A fireplace anchors the family room, while French doors in the nook open to the rear deck. In the kitchen, two islands are better than one. An eating bar, walk-in pantry and menu desk make meal-prep a cinch! The living room is perfect for quite conversation. The first floor master bedroom boasts French doors opening to the covered deck and a walk-in closet. A deluxe bath, compete with corner whirlpool tub, provides a refreshing retreat at the end of the day. Two upstairs bedrooms share a hall bath completing this two-story house plan.

