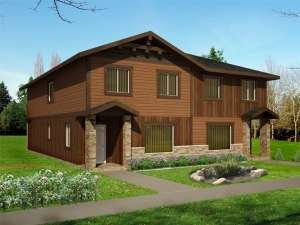Info
There are no reviews
Duplex house plan sports Northwestern styling
Efficient first floor delivers a rear-entry garage and open gathering spaces
Four bedrooms, two full baths and a laundry closet compose the upper floor
Units A & B:1st floor – 543 sf, 2nd Floor – 1000 sf, Total – 1543 sf, 4 bedrooms, 2.5 baths, 2-car garage – 430 sf
There are no reviews
Are you sure you want to perform this action?

