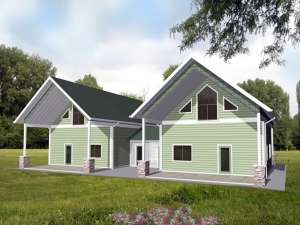Are you sure you want to perform this action?
Styles
House
A-Frame
Barndominium
Beach/Coastal
Bungalow
Cabin
Cape Cod
Carriage
Colonial
Contemporary
Cottage
Country
Craftsman
Empty-Nester
European
Log
Love Shack
Luxury
Mediterranean
Modern Farmhouse
Modern
Mountain
Multi-Family
Multi-Generational
Narrow Lot
Premier Luxury
Ranch
Small
Southern
Sunbelt
Tiny
Traditional
Two-Story
Unique
Vacation
Victorian
Waterfront
Multi-Family
Create Review
Plan 012M-0006
Multi-family house plan offers two individual living units connected by a breezeway
Two-story ceiling tops the living spaces promoting a sense of spaciousness
Second floor master suite enjoys privacy plus a full bath and walk-in closet
Stacked washer/dryer unit is neatly tucked inside the first-floor bath
Units A & B:1st floor – 728 sf, 2nd Floor – 270 sf, Total – 998 sf, 2 bedrooms, 2 baths
Overall width and depth include the patios and breezeway; depth without the patios is 28’
Write your own review
You are reviewing Plan 012M-0006.

