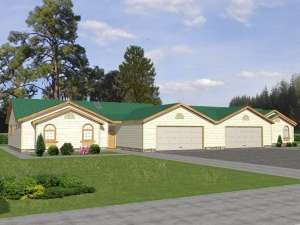Are you sure you want to perform this action?
Styles
House
A-Frame
Barndominium
Beach/Coastal
Bungalow
Cabin
Cape Cod
Carriage
Colonial
Contemporary
Cottage
Country
Craftsman
Empty-Nester
European
Log
Love Shack
Luxury
Mediterranean
Modern Farmhouse
Modern
Mountain
Multi-Family
Multi-Generational
Narrow Lot
Premier Luxury
Ranch
Small
Southern
Sunbelt
Tiny
Traditional
Two-Story
Unique
Vacation
Victorian
Waterfront
Multi-Family
Create Review
Plan 012M-0004
One-story duplex house plan designed for family living
Two units offer an open floor plan, a step-saver kitchen with eating bar and pantry and a two-car garage
Units A & B: 1359 sf, 3 bedrooms, 2 baths, 2-car garage – 584 sf
Write your own review
You are reviewing Plan 012M-0004.

