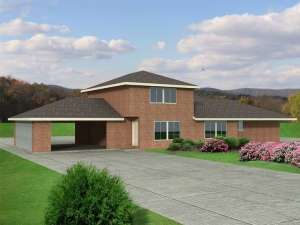Are you sure you want to perform this action?
Styles
House
A-Frame
Barndominium
Beach/Coastal
Bungalow
Cabin
Cape Cod
Carriage
Colonial
Contemporary
Cottage
Country
Craftsman
Empty-Nester
European
Log
Love Shack
Luxury
Mediterranean
Modern Farmhouse
Modern
Mountain
Multi-Family
Multi-Generational
Narrow Lot
Premier Luxury
Ranch
Small
Southern
Sunbelt
Tiny
Traditional
Two-Story
Unique
Vacation
Victorian
Waterfront
Multi-Family
Plan 012M-0003
Contemporary details highlight the exterior of this duplex house plan
Unit A is a two-story design with two bedrooms positioned upstairs for privacy
Unit B is a single-story unit, ideal for those who need one-level living such as seniors
Open living areas deliver a sense of spaciousness
Unit A: 1st floor – 618 sf, 2nd floor – 635 sf, Total – 1253 sf, 2 bedrooms, 2.5 baths
Unit B: 1167 sf, 2 bedrooms, 2.5 baths
Write your own review
You are reviewing Plan 012M-0003.

