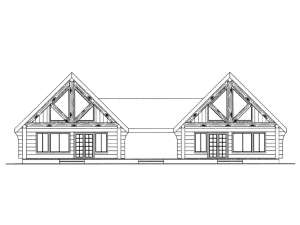There are no reviews
House
Multi-Family
Reviews
This multi-family log home design is ideal for rustic setting or rental properties at a lakeside resort. This duplex design features two log cabins connected by a covered porch. Each cabin offers a covered front porch and open living areas designed with an eat-in kitchen and comfortable vaulted living room. Sliding doors open to the covered porch connecting the cabins. A bedrooms and full bath deliver comfortable accommodations and a rear covered porch offers another outdoor living space to soak up the sights and sounds of nature. A ladder leads to the loft, ideal for storage or a bunk room for the kids. Just right for rental property, this duplex-style log cabin design delivers a rustic retreat.
Units A & B: 1st floor – 638 sf, 2nd floor – 227 sf, Total – 865 sf, 1 bedroom, 1 bath
This design call for conventional/stick roof framing with trusses for the covered porch connecting the cabins.

