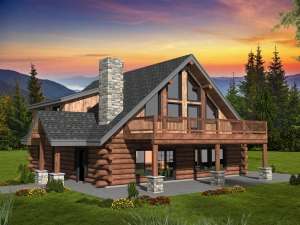Are you sure you want to perform this action?
Styles
House
A-Frame
Barndominium
Beach/Coastal
Bungalow
Cabin
Cape Cod
Carriage
Colonial
Contemporary
Cottage
Country
Craftsman
Empty-Nester
European
Log
Love Shack
Luxury
Mediterranean
Modern Farmhouse
Modern
Mountain
Multi-Family
Multi-Generational
Narrow Lot
Premier Luxury
Ranch
Small
Southern
Sunbelt
Tiny
Traditional
Two-Story
Unique
Vacation
Victorian
Waterfront
Multi-Family
Create Review
Plan 012L-0081
Two-story log home plan for a larger or growing family
First floor features vaulted ceilings, a corner fireplace and access to the patios
The kitchen features an island with eating bar and pantry
A walk-in closet and deluxe bath highlight the first-floor master suite
Three secondary bedrooms are positioned upstairs along with a study and vaulted loft
First floor ceiling vaults from 9’ to 26’
Second floor ceiling vaults from 8’ to 16’
Listed overall dimensions are for the house only
Overall dimensions including the patios are 61’x60’
Write your own review
You are reviewing Plan 012L-0081.

